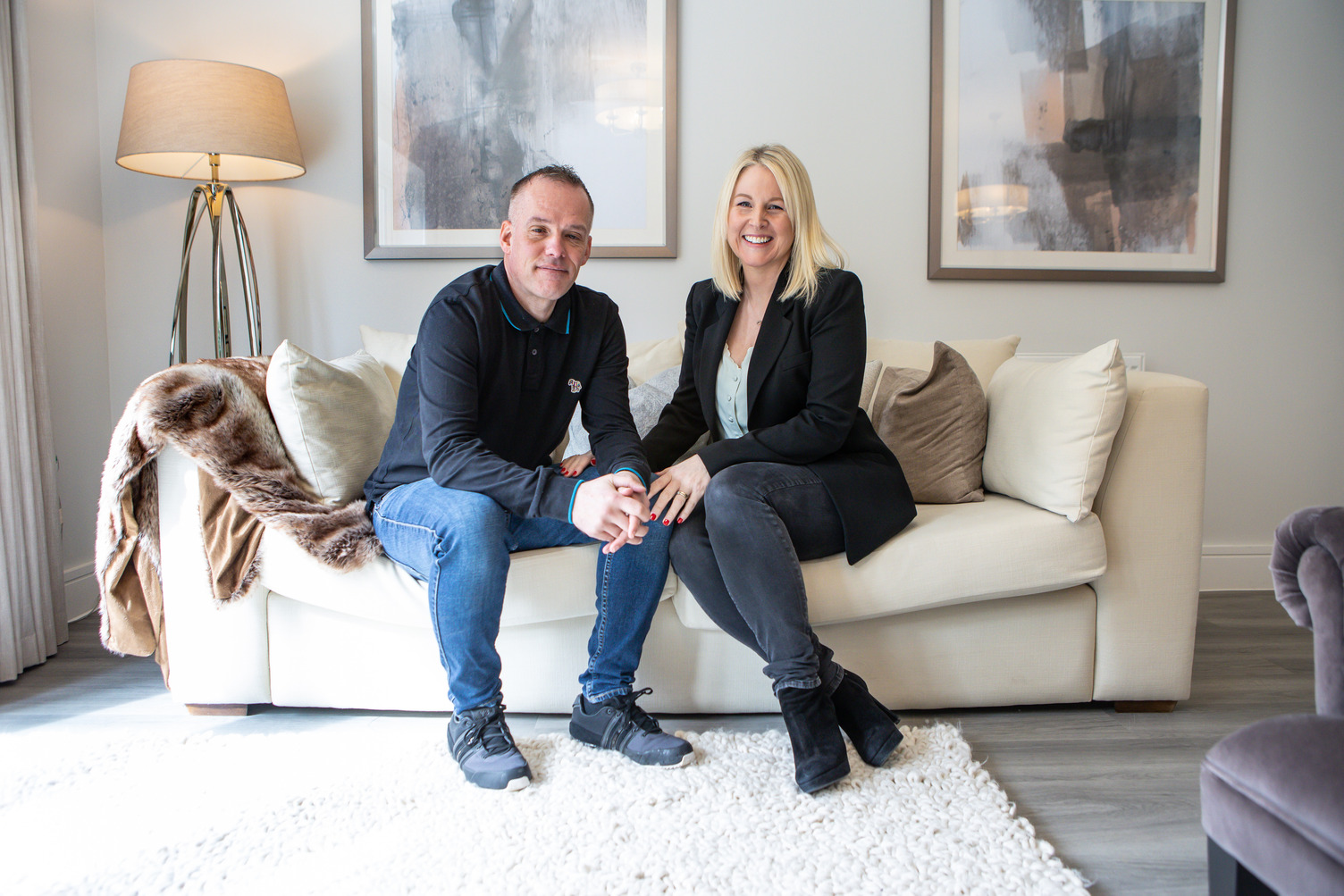Familiar with the Essex area, having rented in Harlow for many years, they decided to begin their property search in Braintree, an area known for its fantastic amenities and friendly community.
With their sites set on Braintree, the couple spent a day driving around the area where they stumbled across Meadow Rise. With Sarah initially wanting a period property, she was blown away by the development and could immediately see this as a place she could call home.
Sarah says, “I hadn’t really considered new build homes before we looked around Meadow Rise, however the homes were really impressive and I loved how spacious they were and how much property we could get for our money.”
Stacey adds, “I am thrilled we bought a new build especially for their energy efficient features, we have noticeably used our heating less which is such a bonus.” He adds, “I have also always liked the idea of a home being a blank canvas and being able to create your own story there without having to work around decisions made by previous owners.”
Sarah and Stacey moved into their new home in January 2023. Having purchased a three-bedroom semi-detached house ‘The Laurel’, they were excited to finally be on the property ladder and have found their forever home.
Homes at Meadow Rise have been thoughtfully designed to cater for modern day living. Each property provides spacious living areas, light-filled spaces and neutral interiors. “Our three-bedroom house is just perfect for us. We love the open plan living, which is great for entertaining, plus, having three bedrooms has given us the extra space we needed when we have our adult children come to stay.”
Sarah adds, “We were also really surprised by the size of the garden, which, leading off the living room, will be perfect for having friends and family over for drinks and BBQ’s in the summer – it’s so much bigger than gardens at other developments we had seen.”
Each home at Meadow Rise has been thoughtfully positioned, surrounded by wide streets and landscaped green space. “A real selling point for us was how spread out the houses were. Most developments can be really overcrowded and feel a bit claustrophobic but that’s the opposite here – you feel part of the community but at the same time have your privacy.”
Meadow Rise is ideally located on the periphery of Braintree, a popular town with everyday necessities. “Being so close to Braintree is great, we have access to everything we need from supermarkets to restaurants as well as Braintree Village a shopping centre with lots of leisure activities to enjoy – it’s great to have all this on the doorstep yet surrounded by countryside and greenery too.”
The couple have been really pleased with their purchase and also the customer service they received from Countryside throughout the purchasing process and since they moved in. “The sales team really supported us throughout the buying process and were always really quick to respond if we had any queries. We have also been really impressed with how helpful they have been since we moved in, no questions seemed too much.”
Meadow Rise offers residents the opportunity to live in a semi-rural environment while still being well connected. The development is near main roads such as the A120, A12, M25 and M11, and Stansted Airport is also just 16 miles from Braintree. Being a short drive away from Braintree village gives us access to excellent options for shopping and dining including designer outlets and leisure facilities. In addition, the development is situated 10 miles northeast of Chelmsford and 15 miles west of Colchester. The nearby train station also provides direct services into London from Liverpool Street within an hour.









