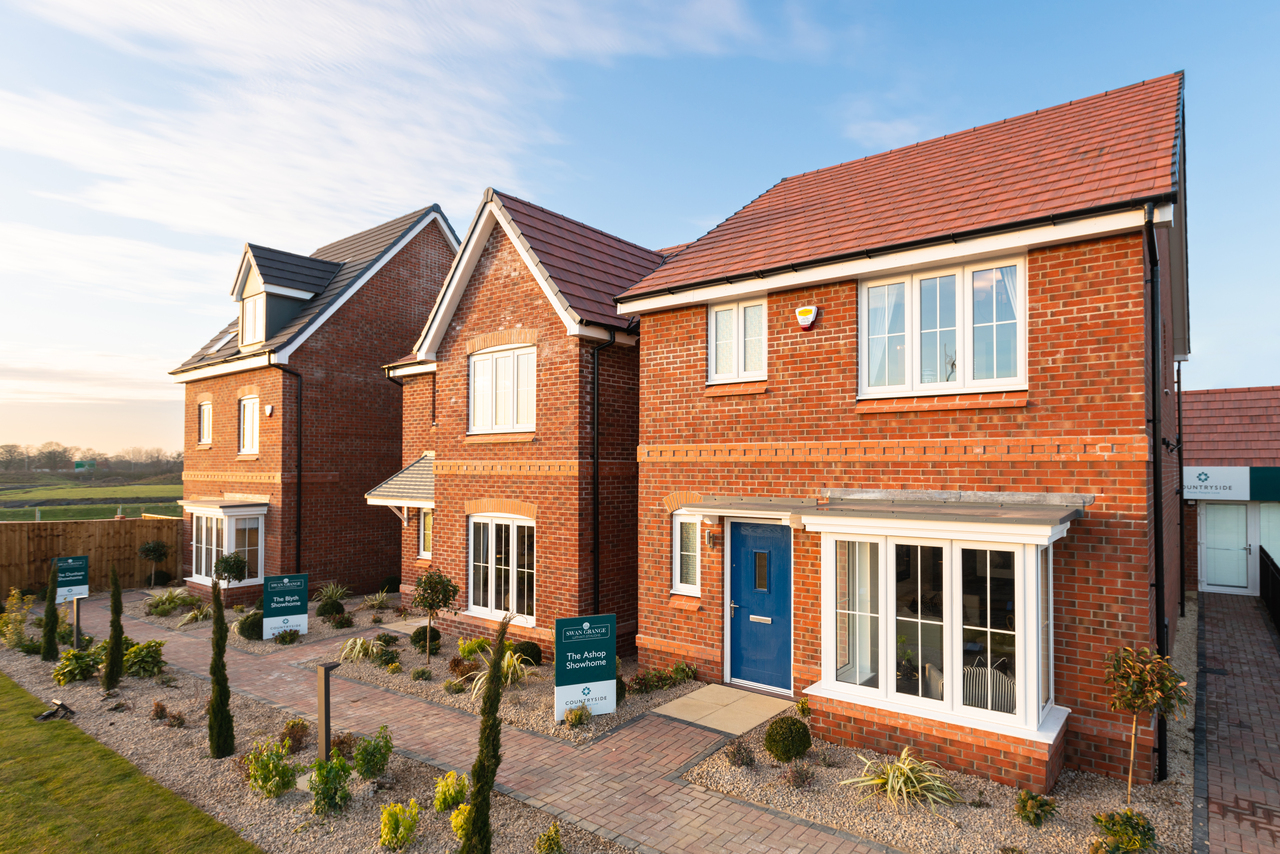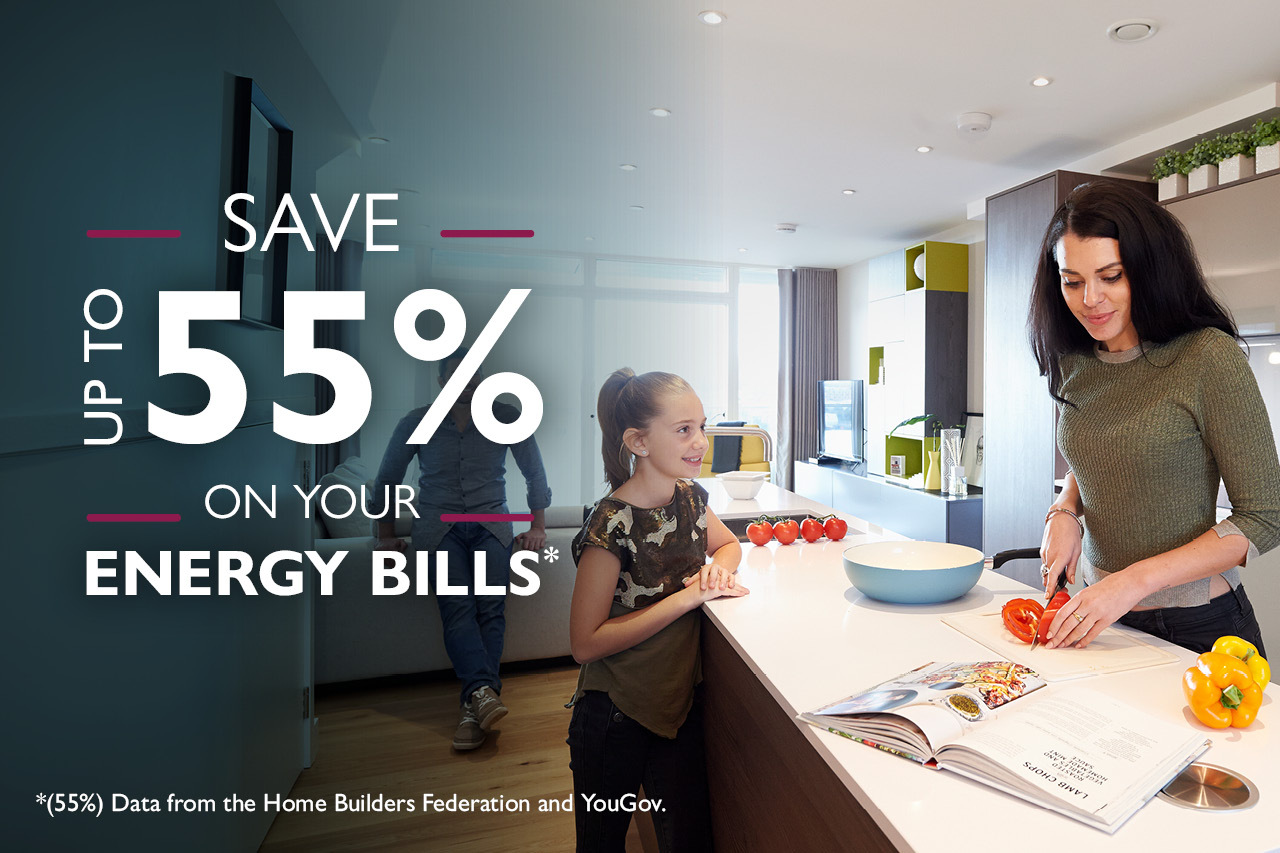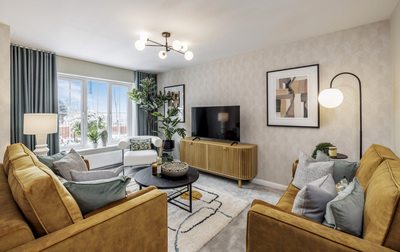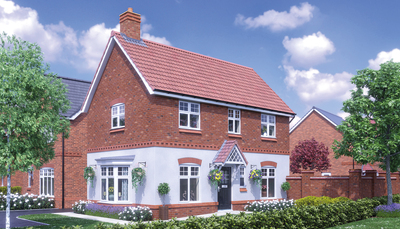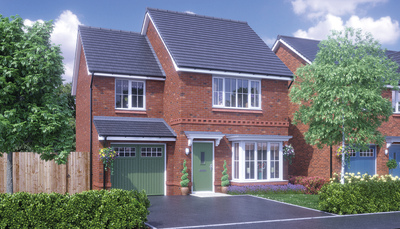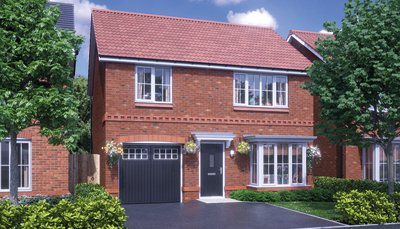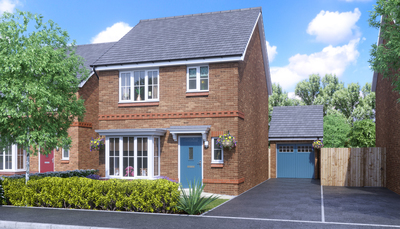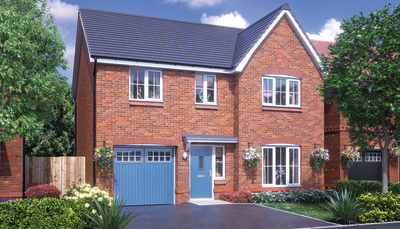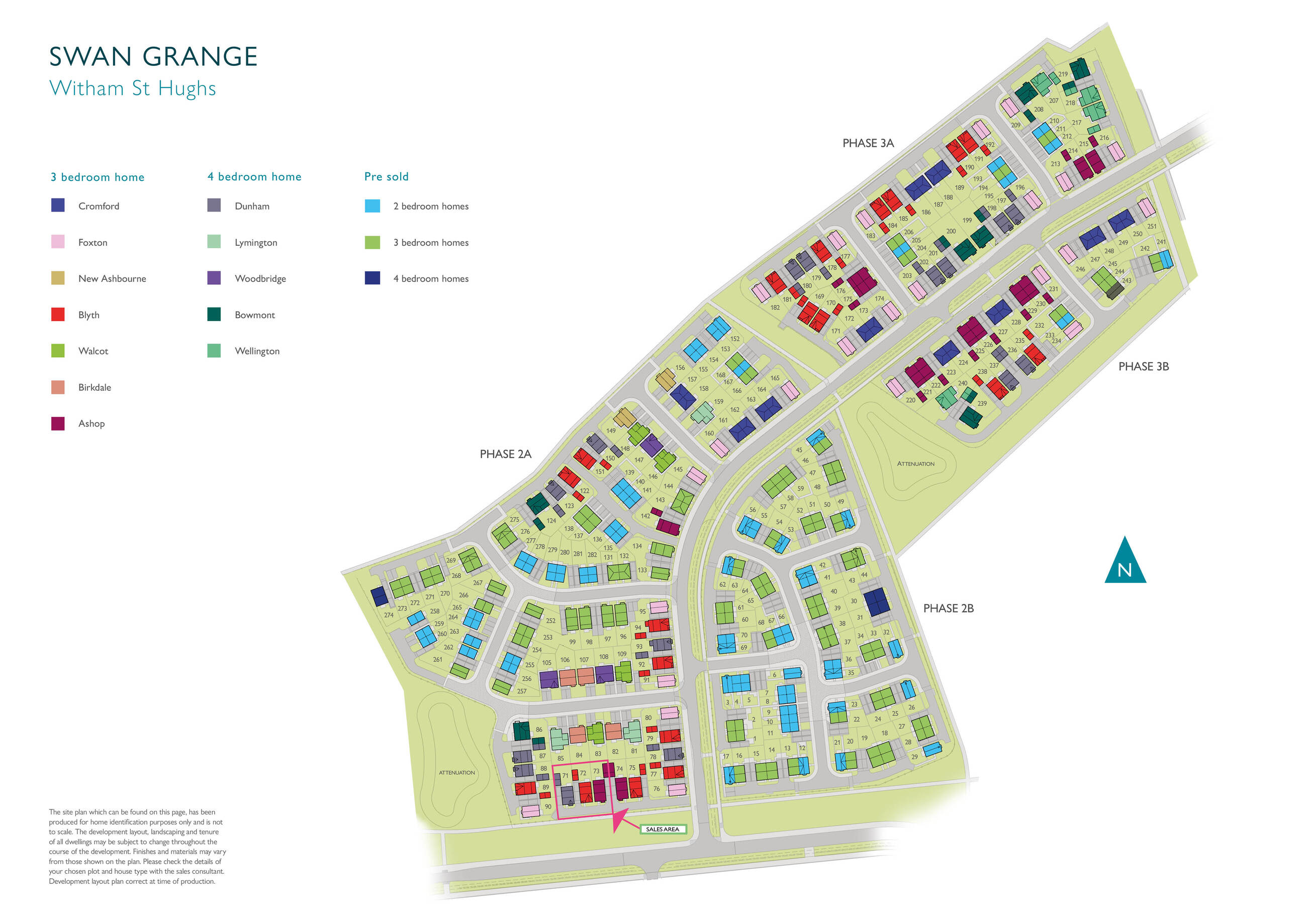Witham St Hughs, Lincolnshire
Local Area
Swan Grange is situated just half a mile from the A46 almost exactly halfway between the thriving city of Lincoln and the market town of Newark-on-Trent. Both have significant histories both during the English Civil War and all the way back to the Magna Carta of 1215.
On the border of the development lots of open green space abounds, ideal for walking, cycling or exploring one of many canals.
Leisure & Shopping
Lincoln is a shoppers paradise. Well known for lovely pedestrianised narrow paved streets with colourful boutiques and shops interspersed with quirky cafes with a few outdoor tables. In the various "quarters" you'll find all manners of independent, local shops and in the St Mark's or Waterside shopping centres all the usual high street favourites. Major supermarkets are well represented on the outskirts of both Lincoln and Newark-on-Trent.
Local produce is celebrated here and many old country pubs and restaurants feature this at the heart of their menus. Locally Michellin starred restaurants rubbing shoulders with centuries old traditional pubs - with everything in between.
Family favourite Doddington Hall is a great day out, tour the magnificent house and visit the prestine gardens.
Schools
There is a great choice of primary schools locally, with OFSTED Outstanding rated Witham St Hugh's Academy a few minutes walk away and Swinderby All Saints just over 1.5 miles away, rated Good.
For secondary education there are two local schools, both rated good and both four miles away. North Kesteven and Sir Robert Pattinson Academies are both found in North Hykeham on the edge of Lincoln.


