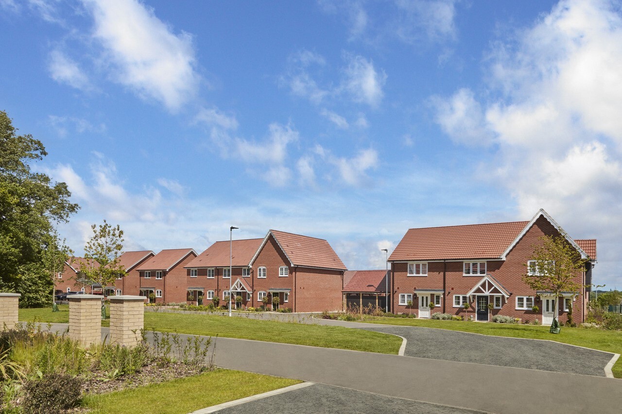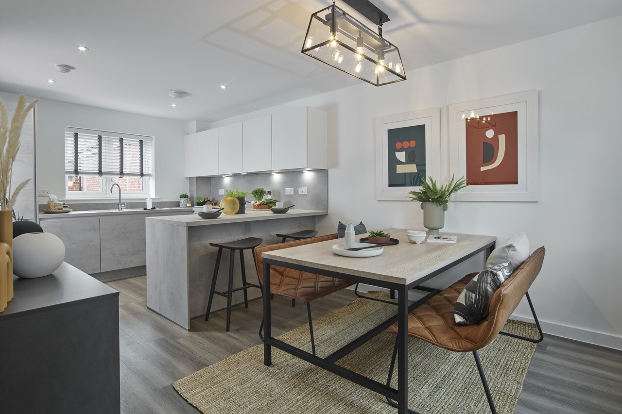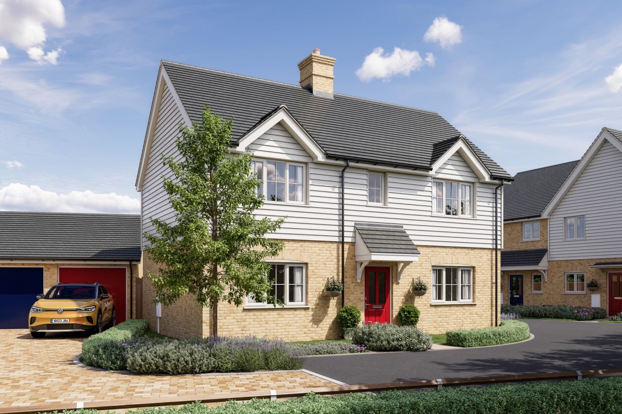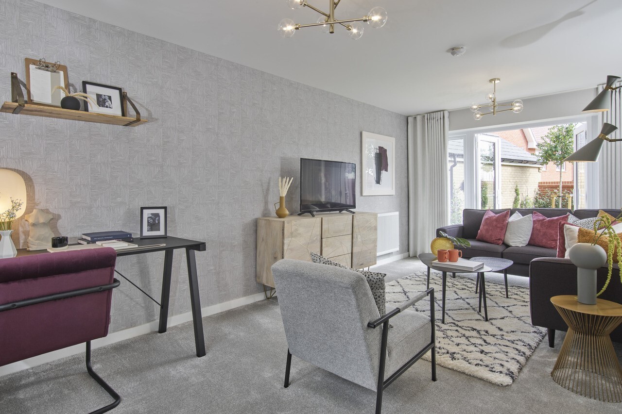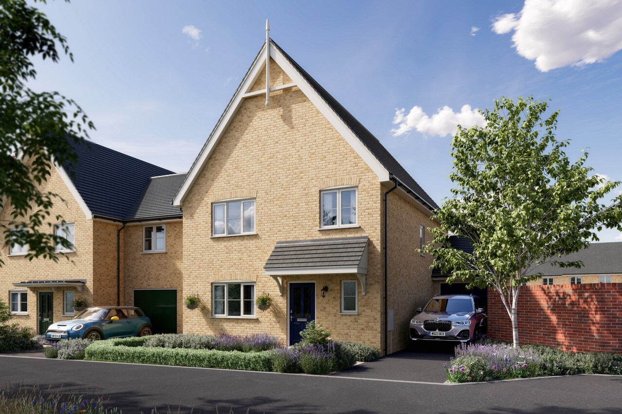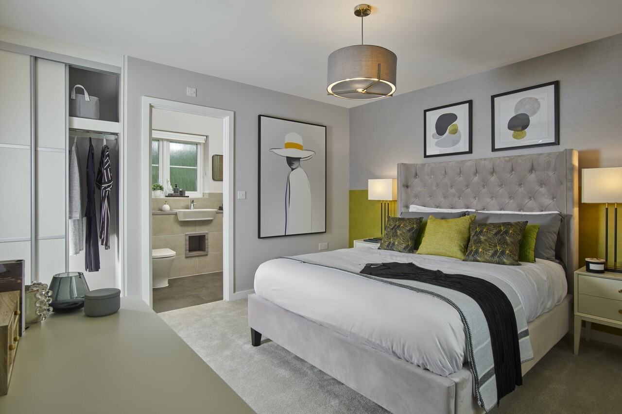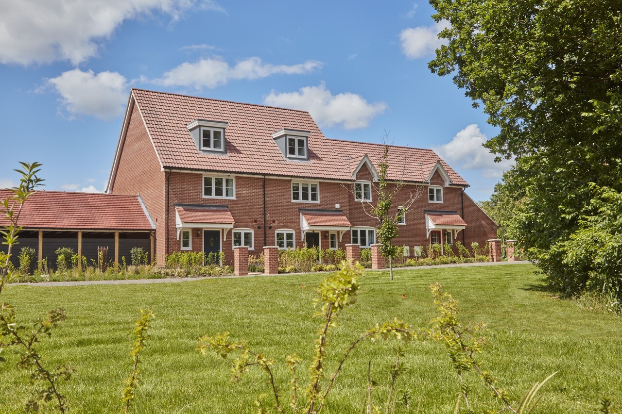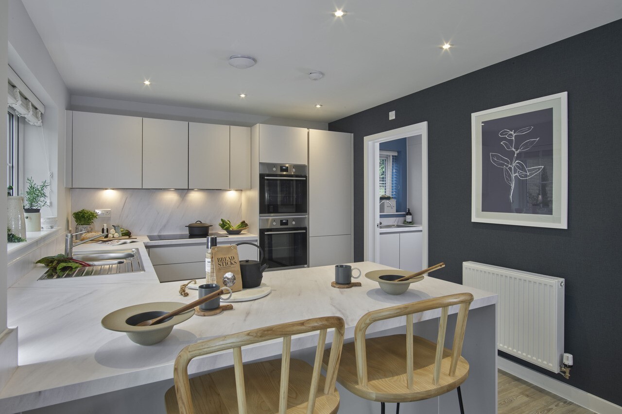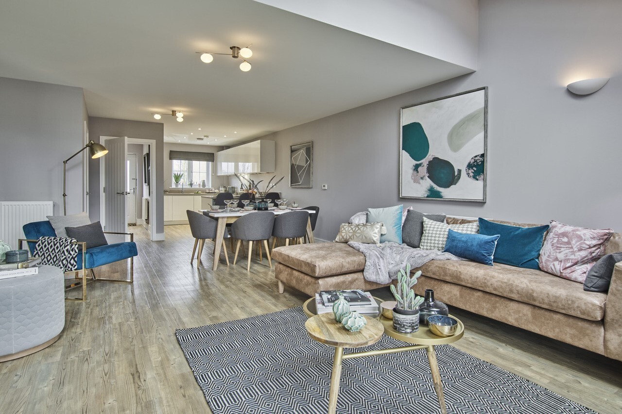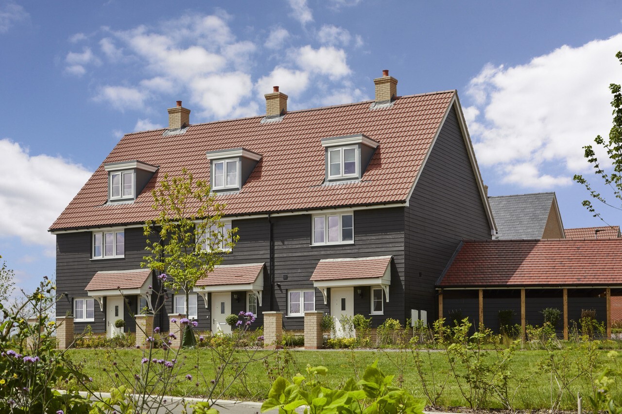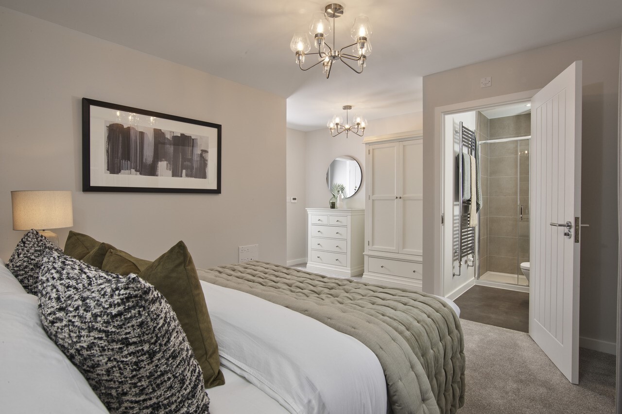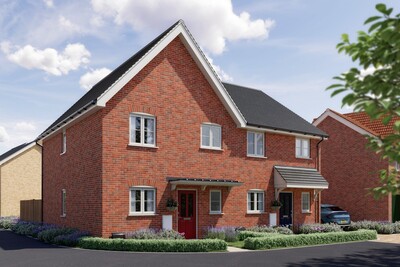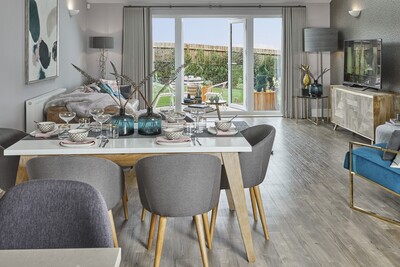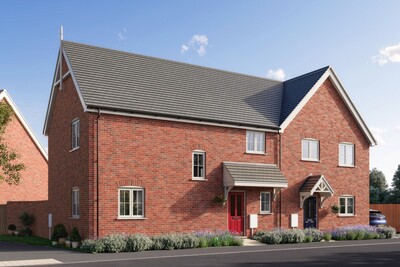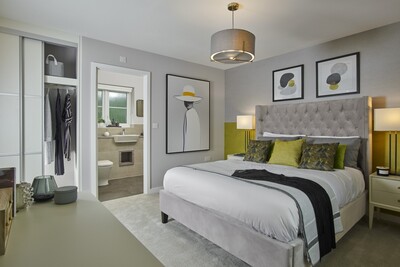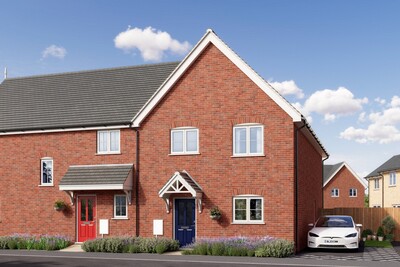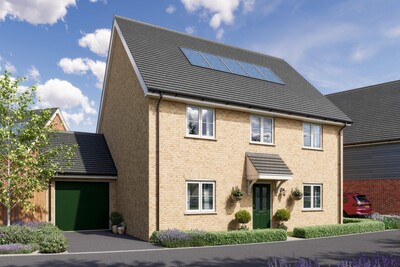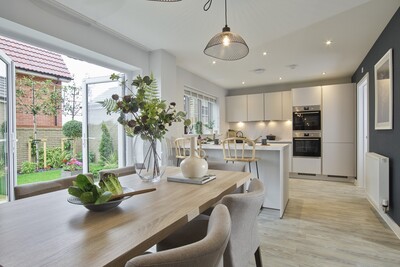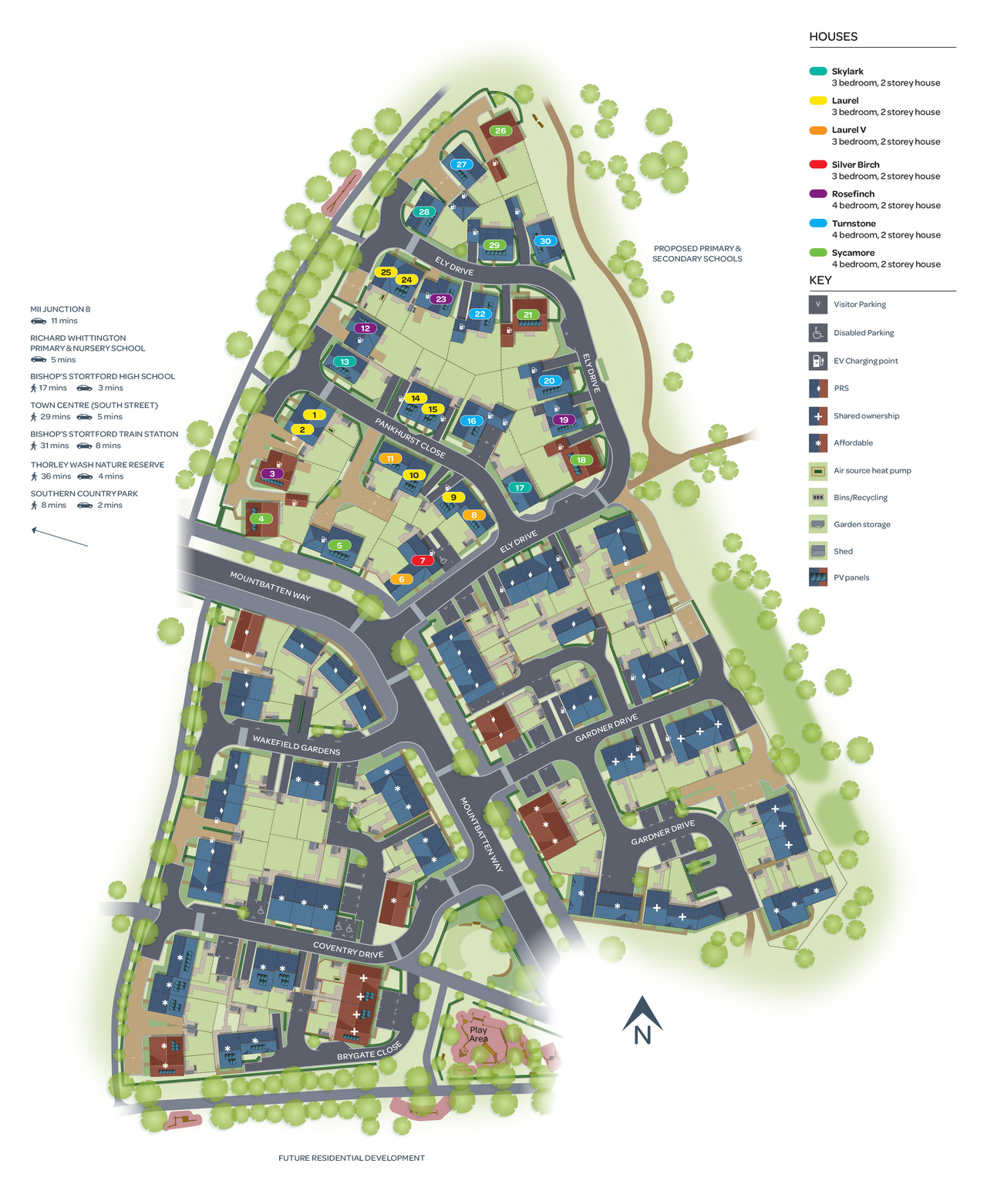Find your new home
See our new homes in...
- Greater Manchester
- Merseyside
- Kent
- Essex
- London
- Yorkshire
- Nottinghamshire
- Hertfordshire
- Lancashire
- Berkshire
- Somerset
- Warwickshire
Looking for more information about the home buying process? Here you’ll find our handy tools and advice to make buying your dream Countryside home even easier.
At Countryside we pride ourselves on creating places where people love to live, with sustainable communities built to last.
We're committed to providing quality homes and creating the best experience for our customers through excellent service.
We have lots of helpful information available for our existing customers! Take a look at our guides to discover more about your new home, or log into My Countryside home for extra advice.




