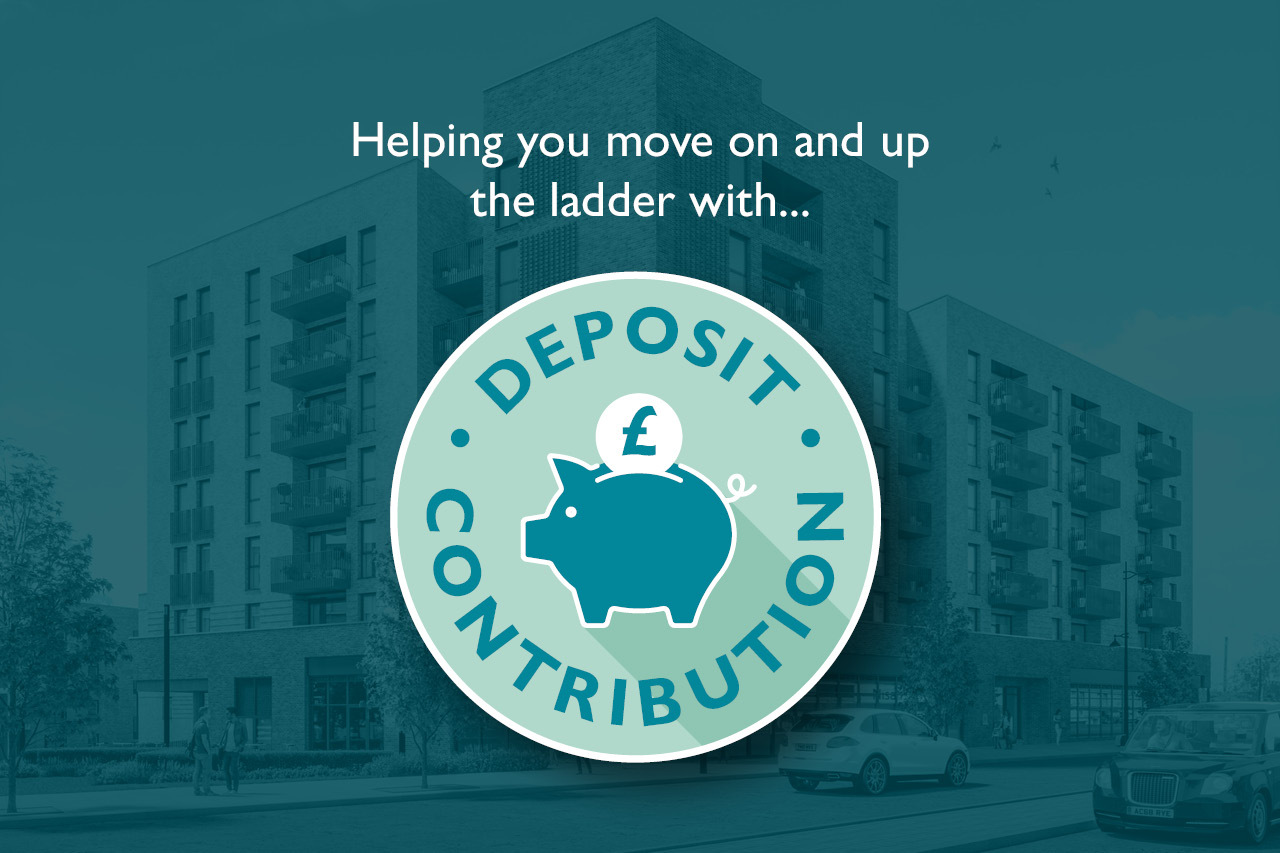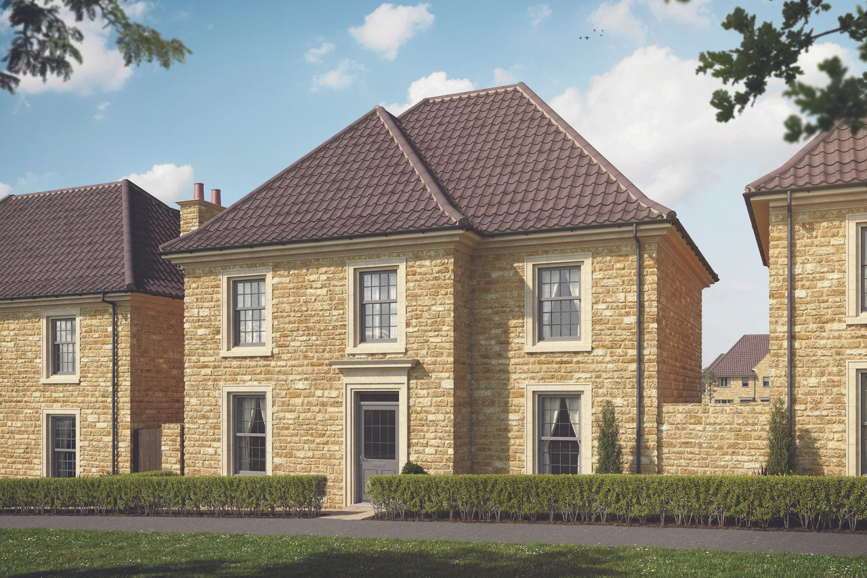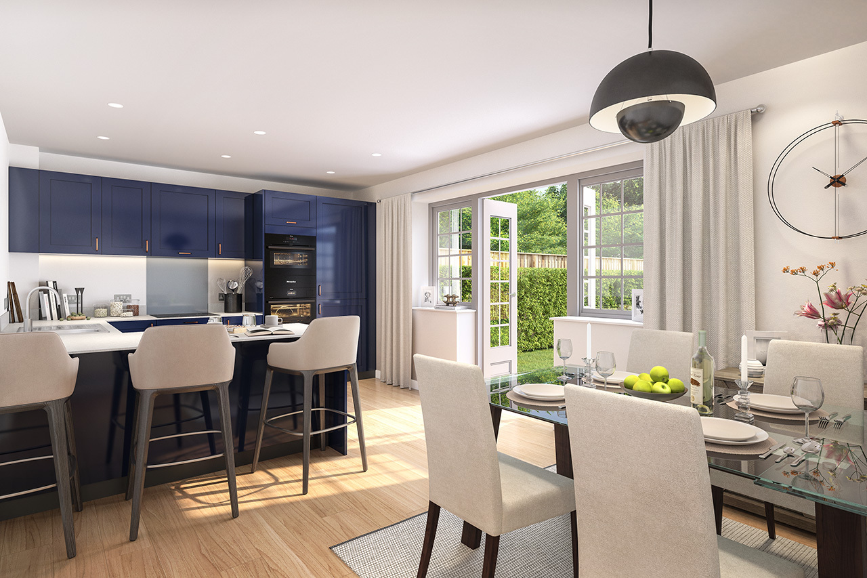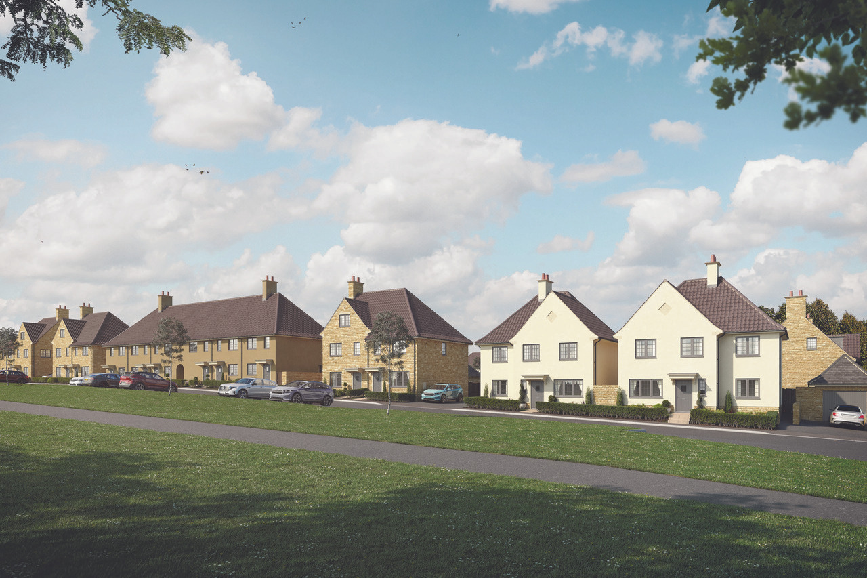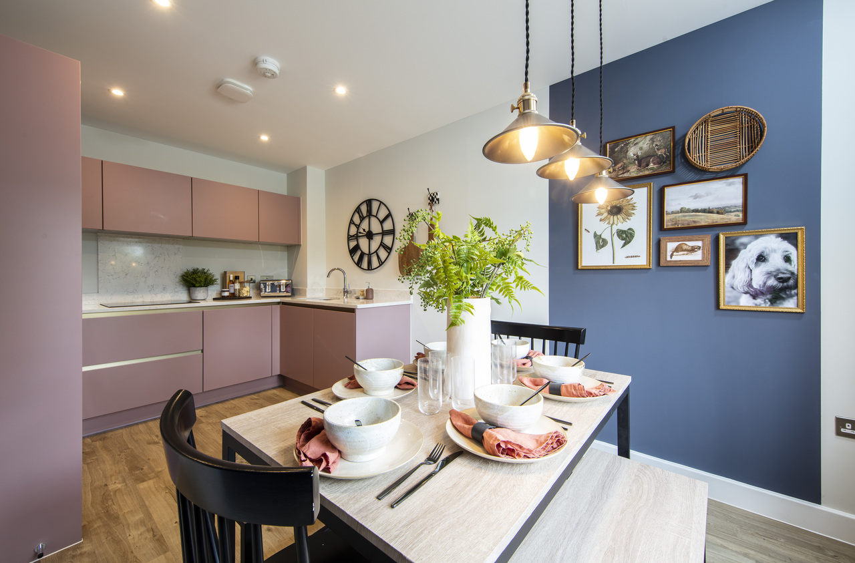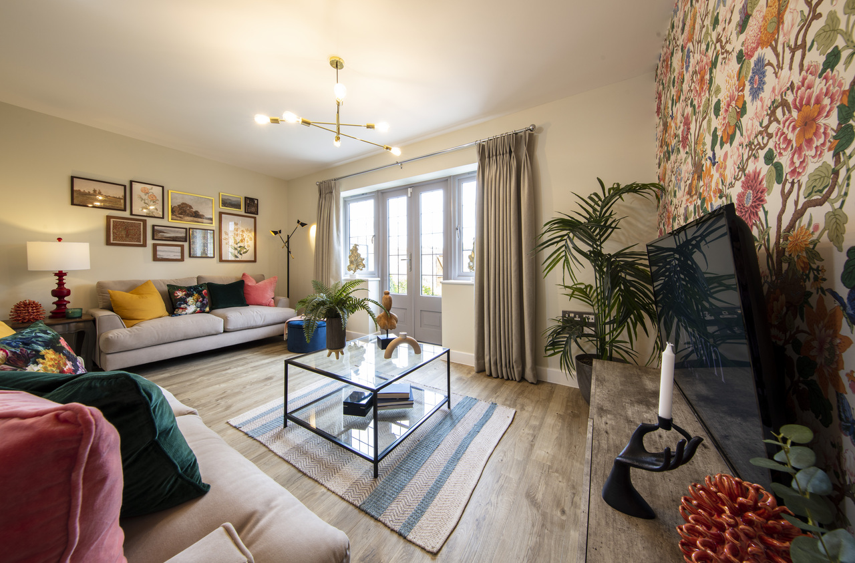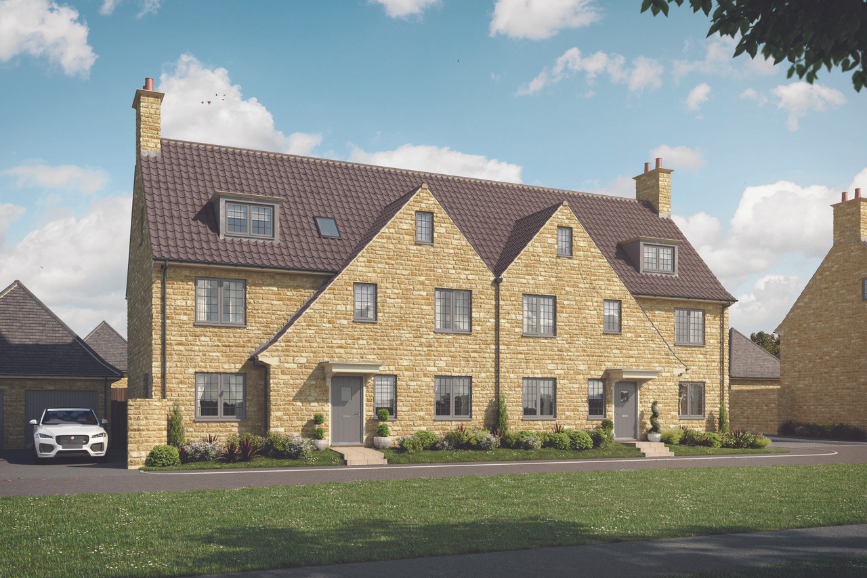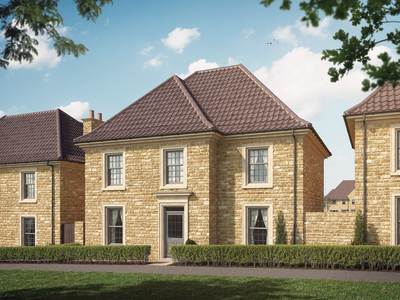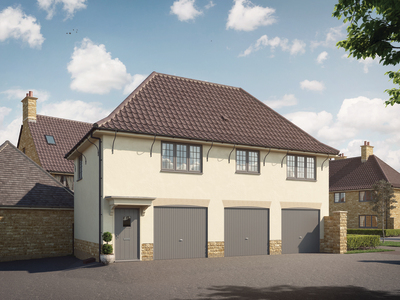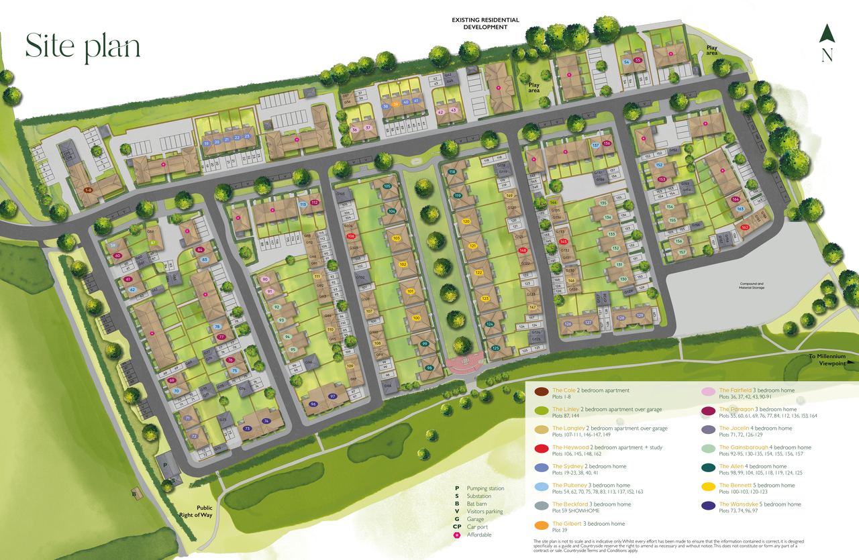Whatever your buying position, we have a variety of different schemes to help you make your next move.
If you have a home to sell take the stress out of selling with our Assisted Move.
Speak to our sales consultants for more information.
Local Area
Sulis Down lies in a picturesque location with beautiful countryside surrounding the development, providing endless opportunities for country walks. A public right of way lies at the southern perimeter, leading to the Millennium Viewpoint where walkers can indulge in the incredible views of the Bath Southscape.
Bath city centre can be easily accessed thanks to the Odd Down Park & Ride which is located just a short stroll from the scheme, giving easy access to the many shops, eateries and attractions on offer and in addition there is a great selection of local schools and amenities close by.
Shopping and Leisure
As a UNESCO World Heritage site, Bath offers plenty of attractions rooted in history to explore, including the world-famous Roman Baths, The Royal Crescent and Bath Abbey.
Being within such close proximity to the city centre, Sulis Down also benefits from a huge array of high street and independent shops to indulge in, with an equally large selection of restaurants and cafes to enjoy too.
Education
Bath is renowned for its excellent education provision, with a great selection of both independent and state schools, with a number receiving “outstanding” and "good" ratings.
For primary aged children, there are over 17 schools within three miles. For older, secondary aged children there is St Gregory's Catholic College and Beechen Cliff School close by, along with King Edwards, an independent school ranked as one of the best in the South West.


